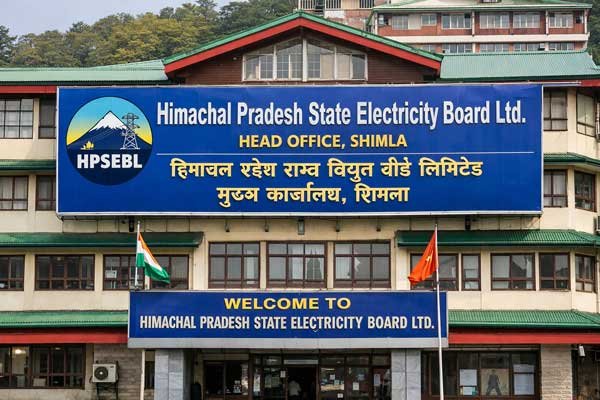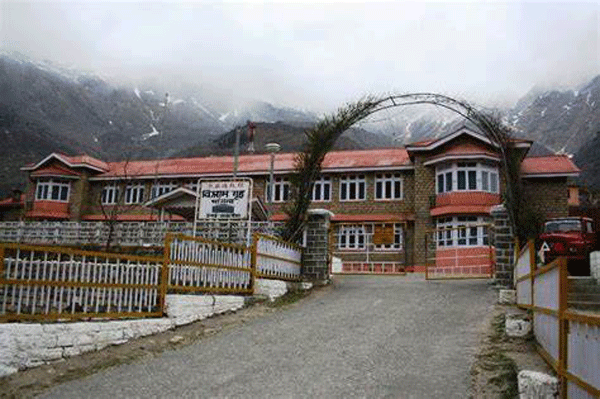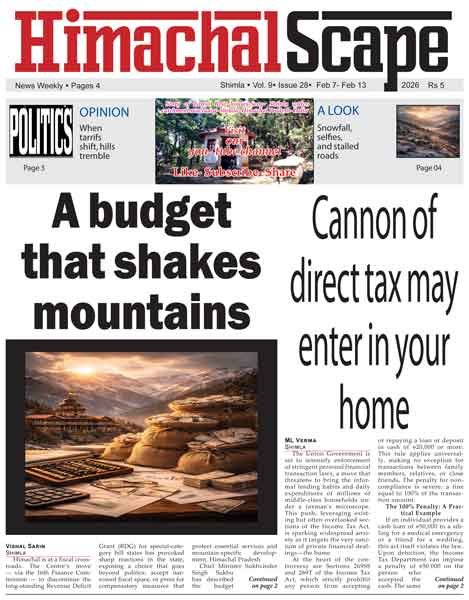
Photo used for indicative purpose only. Source: Internet
Highlights- Shimla Planning Area development plan 2041, General regulations
Shimla, June 23
The Himachal Pradesh Government has issued a gazetted notification for the Shimla Development Plan following an order from the Supreme Court. The recently approved Shimla Development Plan includes new provisions regarding the number of floors, habitable attics, and garages in buildings. It allows limited construction of one floor plus an attic in green areas, while core areas permit two floors and an attic.
Though the Shimla Planning Area has been categorized into two broad areas: the Core Area and the Non-Core Area. To further enhance environmental conservation efforts, specific Green Areas have been identified within both the Core and Non-Core Areas.
Besides a set of norms for a particular area/zone, ‘General regulations’ remain the same for all the zones. These are as below:
Maximum Slope for Development: In general, the maximum acceptable slope for development in the area is 45 degrees. However, for commercial projects on plots larger than 500 sq. m. with soft strata and slopes exceeding 35 degrees, a Geological Report is mandatory to assess the feasibility of the project.
Height of Plinth Level: The height of the plinth level of buildings is allowed to be between 0.45 to 0.60 meters.
Maximum Height of Retaining Wall: For plots that involve cutting and filling of slopes, the maximum permissible height of the retaining wall is 3.5 meters.
Maximum Hill Cut: The maximum allowable height for hill cutting is 3.50 meters. Buildings are not permitted to be built directly against an earth cutting, including a toe wall supporting the cutting. A minimum distance of 1.00 meter must be maintained between the building and the toe wall.
Building Height Measurement: The height of a building is measured vertically as follows:
For flat roofs, from the ground level to the highest point of the building. For sloping or pitched roofs, from the ground level to the highest point, which is the ridge level of the roof.
Parking: One parking floor is mandatory for plots with access to vehicular roads, whenever feasible. The maximum height of a parking floor is 3.00 meters for residential use and 4.00 meters for other uses.
Equivalent Car Space (ECS) norms are prescribed based on the type of use and the built-up area. The table provides guidelines for the required parking spaces per 100 square meters of built-up area.
Room Height: Rooms intended for residential or habitation purposes must have a minimum height of 2.75 meters and a maximum height of 3.50 meters, measured from the floor surface to the lowest point of the ceiling. Special uses may have increased maximum height, subject to overall building height restrictions. Cornices and window sills may project into required Set Backs.
Exclusions from Building Height Regulations: Certain structures are not considered when regulating the overall height of a building, including roof tanks and their supports (not exceeding 2.00 meters), mechanical and electrical rooms, HVAC systems, lift rooms, staircase mumties (not exceeding 3.00 meters), and architectural features serving only decorative purposes. Solar panels installed on the roof are also exempted.
Height Regulations for Religious Buildings: The height restrictions mentioned above do not apply to structures housing the main seat of Deity/Sanctum/Sanctorum, which are part of religious buildings such as temples, mosques, gurudwaras, and churches. However, the height restrictions do apply to ancillary structures like dharamshalas and sarais.
Set Backs: Minimum front Set Back requirements vary based on the type of road or highway. Access to buildings should be provided from a street or road, and an access lane or road within the site may be required by the Competent Authority. Certain uses, such as parking, porches at the entrance, and boundary walls (up to 1.50 meters in height), are permitted within the Set Backs.
It should be noted that these are only extracts of the general regulations. Detailed information can be obtained from www.tcp.hp.gov.in.

The HimachalScape Bureau comprises seasoned journalists from Himachal Pradesh with over 25 years of experience in leading media conglomerates such as The Times of India and United News of India. Known for their in-depth regional insights, the team brings credible, research-driven, and balanced reportage on Himachal’s socio-political and developmental landscape.












1 thought on “Highlights- Shimla Planning Area development plan 2041, General regulations”